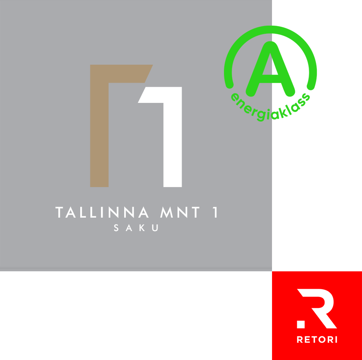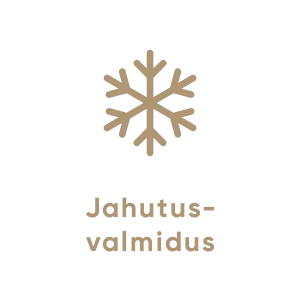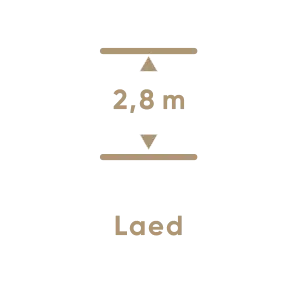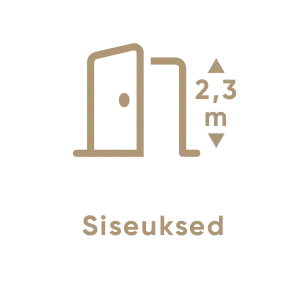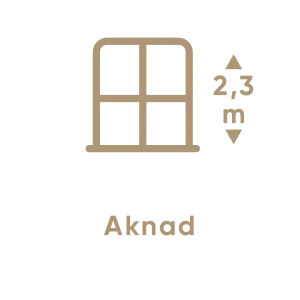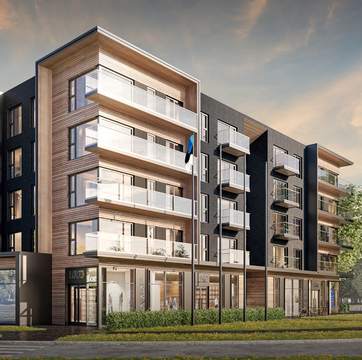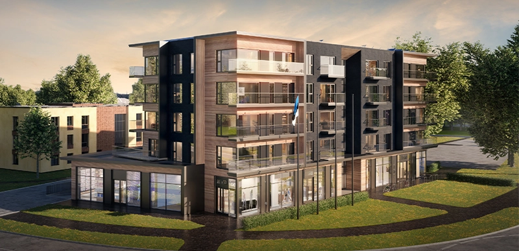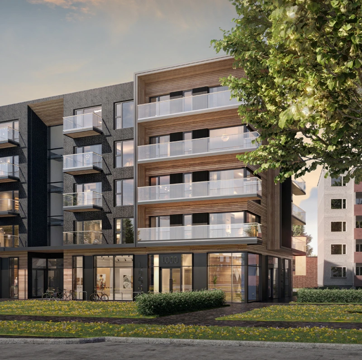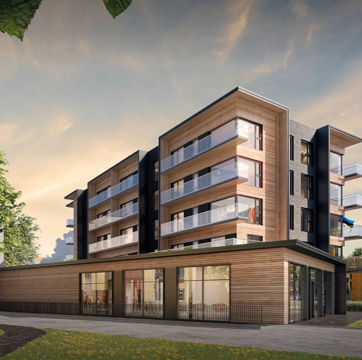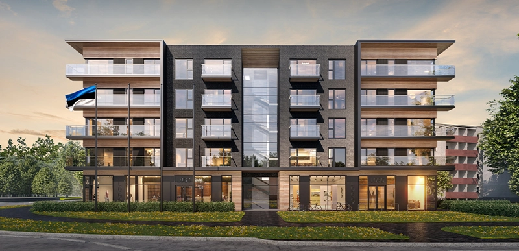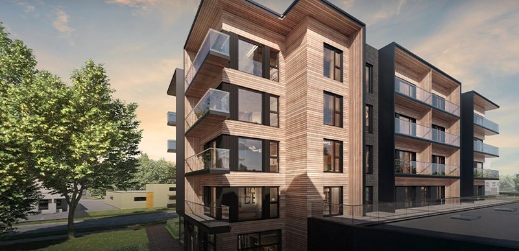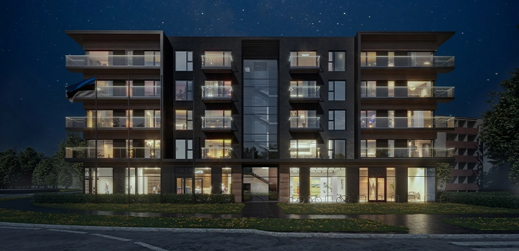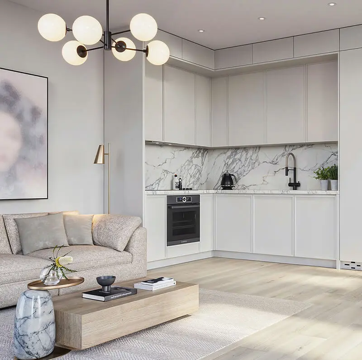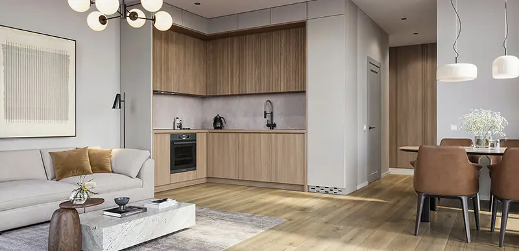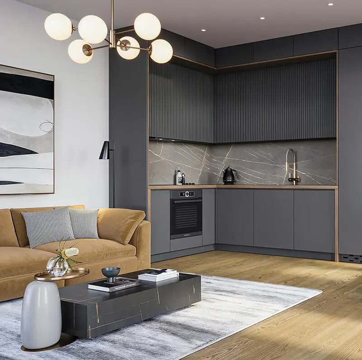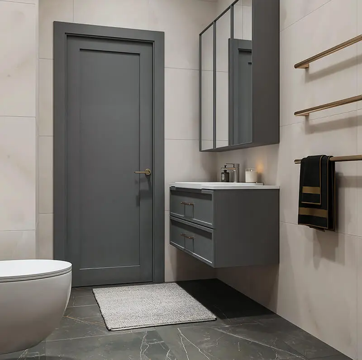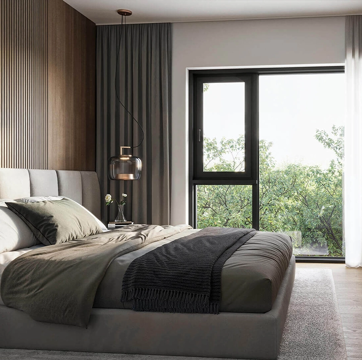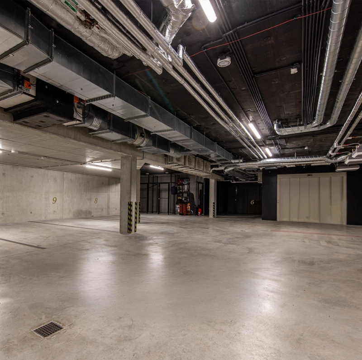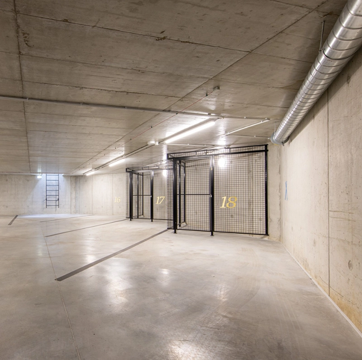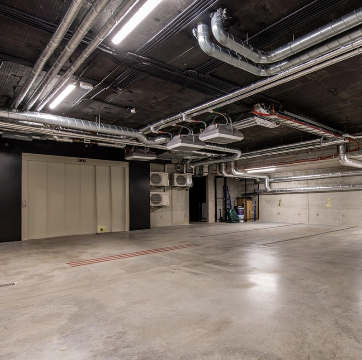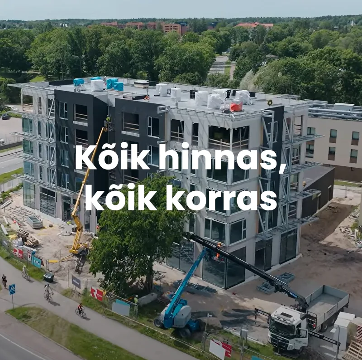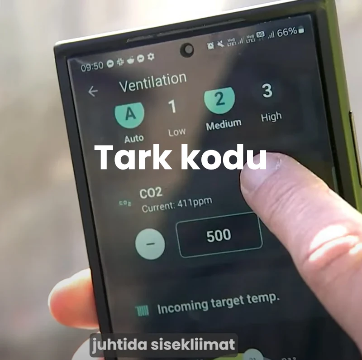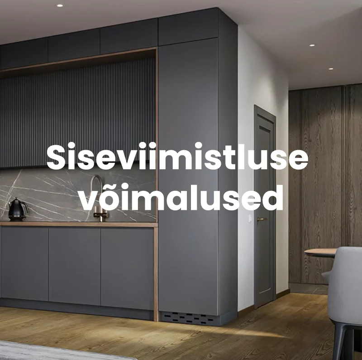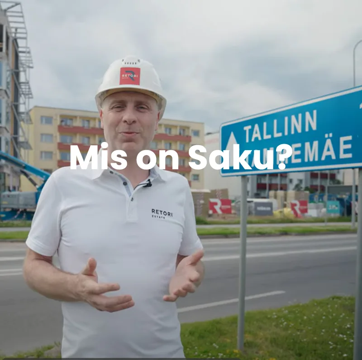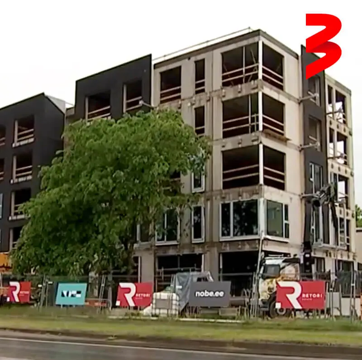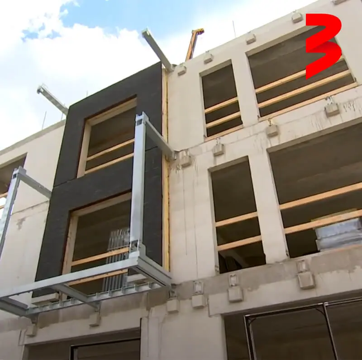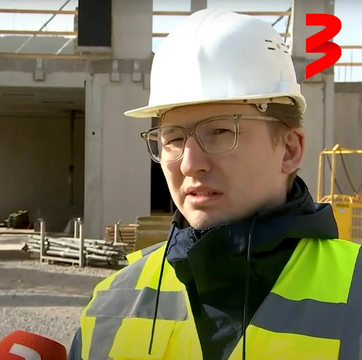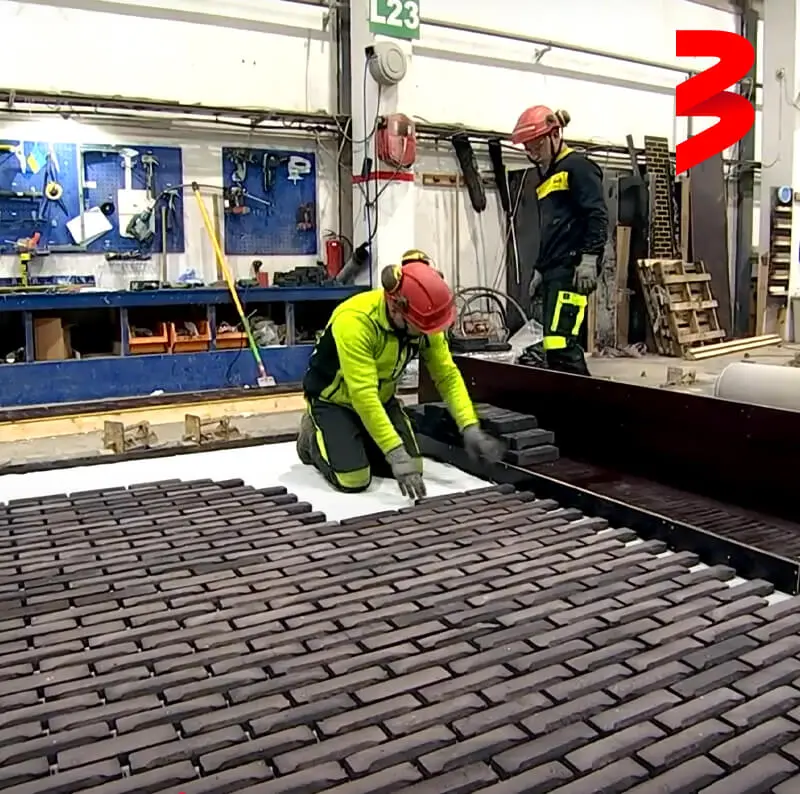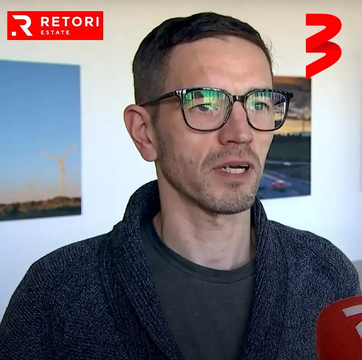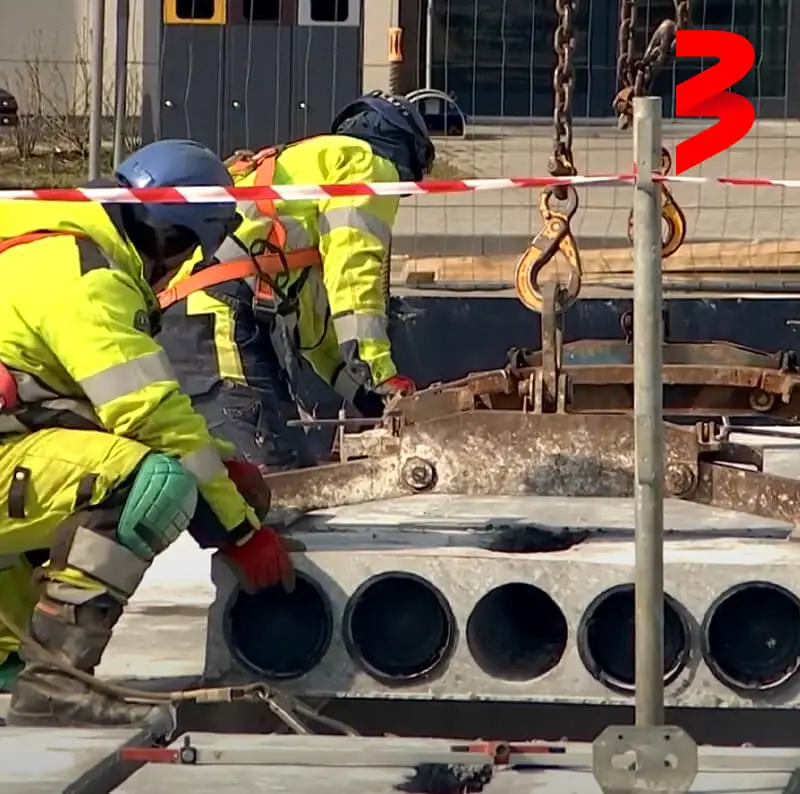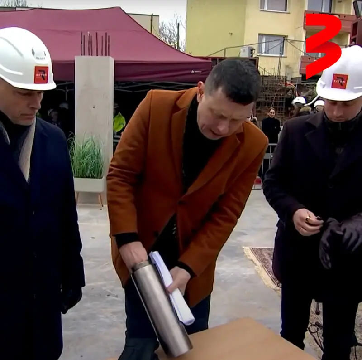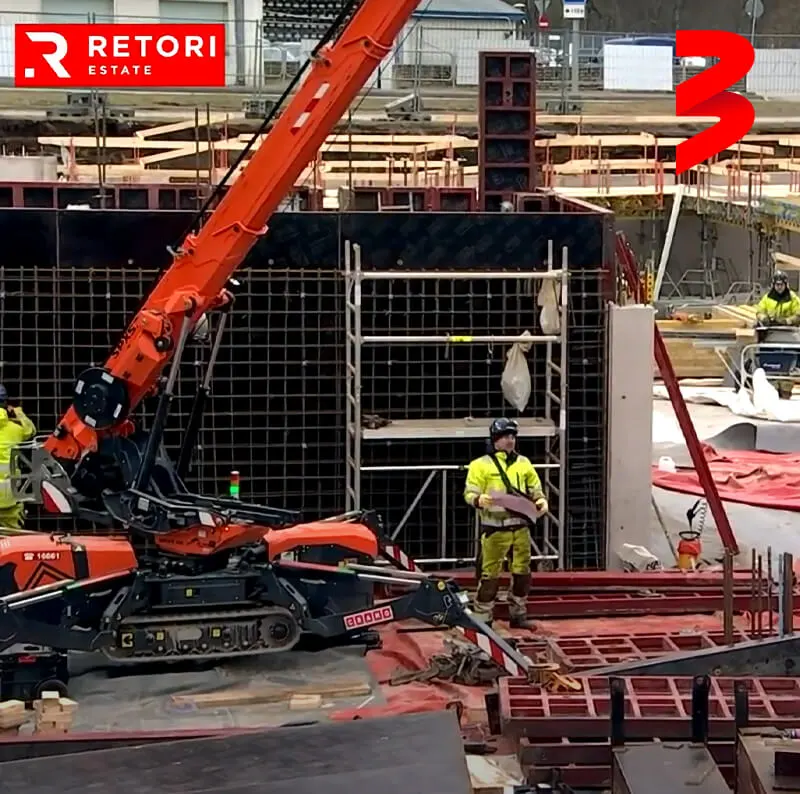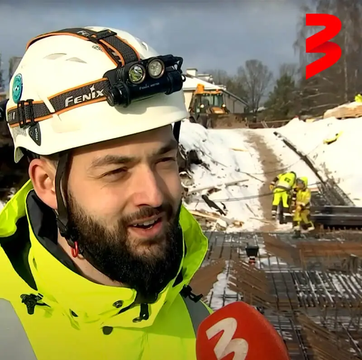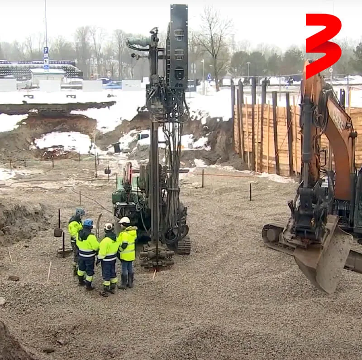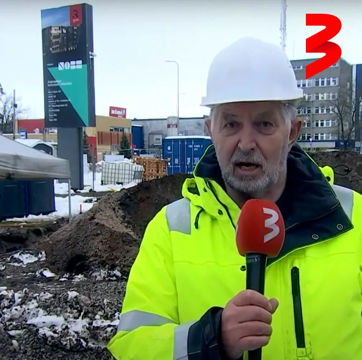The best place to wake up. To be happy and daydream.
Saku is a beautiful place surrounded by woods and nature on the outskirts of Tallinn, and Tallinna 1 is a five-storey, modern and timeless Class A energy building being built in the heart of it. Here, modern architecture meets thoughtful functionality and a high level of detail. The 2nd to 5th floors offer light-filled apartments with high ceilings and smart solutions, while the 1st floor offers spacious commercial and retail space - all designed to last and inspire. Every detail helps to create a lasting sense of home. Pleasant warmth in winter and coolness in summer, comfort and tranquillity, Bisly smart home features, a rooftop solar farm generating electricity, energy-efficient district heating underfloor heating and, as an option, Mitsubishi Kirigame Zen luxury cooling. It's a home that will stand the test of time and provide security for the future.
Built in the heart of Saku, the environment offers more than just a good location - it combines comfort, thoughtful detail and a modern lifestyle. All your daily activities are within walking distance, but it's in the practical solutions that you'll find the real quality. A 30-space indoor car park on level 0 of the building means your car is protected all year round - no need to shovel snow in the morning in winter and no need to cool your car in the summer. A heated ramp ensures safe and comfortable access in all weathers.
The area's multiple connections to Tallinn - by train, bus, tram or car - give you the freedom to choose how you get around and make this development an enduring place to live. This is not just a home, but a conscious choice for a quality living environment with personality and carefully chosen solutions that reflect a far-reaching vision. We believe that the best values are often where you don't look. That's why we've paid special attention to soundproofing - between apartments, in the car park and in the communal areas. This creates an environment where peace and quiet is part of everyday life, not a luxury. It's a conscious investment in comfort and privacy - a quality that lasts and is felt every day.
Tallinn 1 will be completed at the end of 2025.
Year-Round Comfort
Homes at Tallinna 1 are equipped with smart solutions and energy-efficient technology. The Bisly smart home system allows you to control heating, cooling, ventilation, and access points via a wall-mounted screen or your phone. Apartment doors can be opened remotely, the elevator summoned from a distance, and consumption meters read automatically. Optional features include lighting, curtain, and security system control. A rooftop solar park generates electricity, the entire building is connected to efficient district heating with water-based underfloor heating, and cooling readiness comes as standard. This is the new quality standard in Saku.
Parking
The underground level of Tallinna 1 houses 30 parking spaces. Your car is protected from winter snow and ice, as well as summer heat, and a heated ramp ensures safe and comfortable access in any weather. Next to the building, a public parking lot with 44 spaces is available for guests, and a fast charger for electric vehicles is also planned.
Great Connections & Everyday Convenience
Tallinna 1 is located in the heart of Saku, with everything you need within reach. The manor park, sports fields, music school, shops, and train station are all nearby. Children benefit from a school and hobby center just steps away—setting this development apart from others currently on the market. Tallinn city center is easily accessible by train, bus, bike path, or car. And alongside all this, daily life is enriched by green spaces and outdoor activities—whether it’s a walk in the manor park, a bike ride, or exercising in fresh air.
Quality That Lasts
Tallinna 1 is a building where quality is the standard—not an upgrade. Timeless brick and thermo-treated wood create a dignified façade, apartments feature high ceilings and large windows, finishing packages are included in the price, and shared areas are designed to be both cozy and refined. Here, quality means not only enduring materials and smart solutions, but also a living environment where greenery and closeness to nature are part of everyday luxury.
Gallery
-
YouTubeCampaign Everything included - everything in place!
-
YouTubeSmart Home
-
YouTubeInterior finishing options
-
YouTubeWhat is Saku?
-
YouTubeNurgakivi, TV321.06.2025
-
YouTubeNurgakivi, TV305.06.2025
-
YouTubeNurgakivi, TV324.05.2025
-
YouTubeNurgakivi, TV310.05.2025
-
YouTubeNurgakivi, TV326.04.2025
-
YouTubeNurgakivi, TV312.04.2025
-
YouTubeNurgakivi, TV329.03.2025
-
YouTubeNurgakivi, TV315.03.2025
-
YouTubeNurgakivi, TV301.03.2025
-
YouTubeNurgakivi, TV315.02.2025
-
YouTubeNurgakivi, TV301.02.2025
Architects
Tallinna mnt 1 is the work of the architects Ott Kadarik and Mihkel Tüürhave always stood out with their innovative work. The excellent creations of these architects include several notable houses and blocks.
